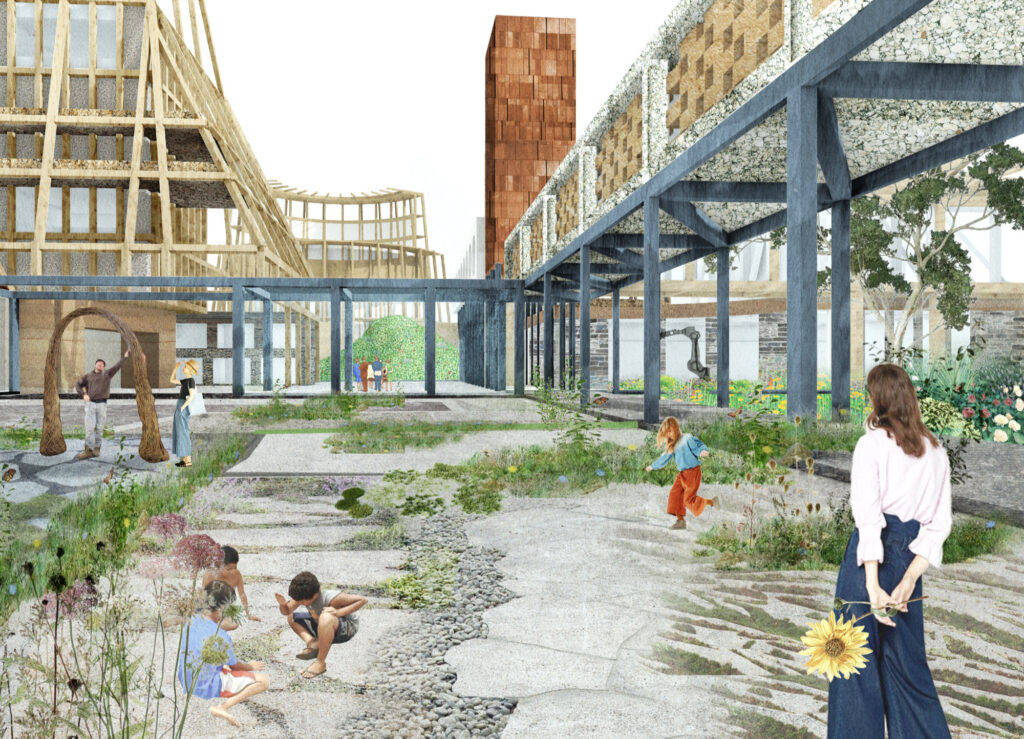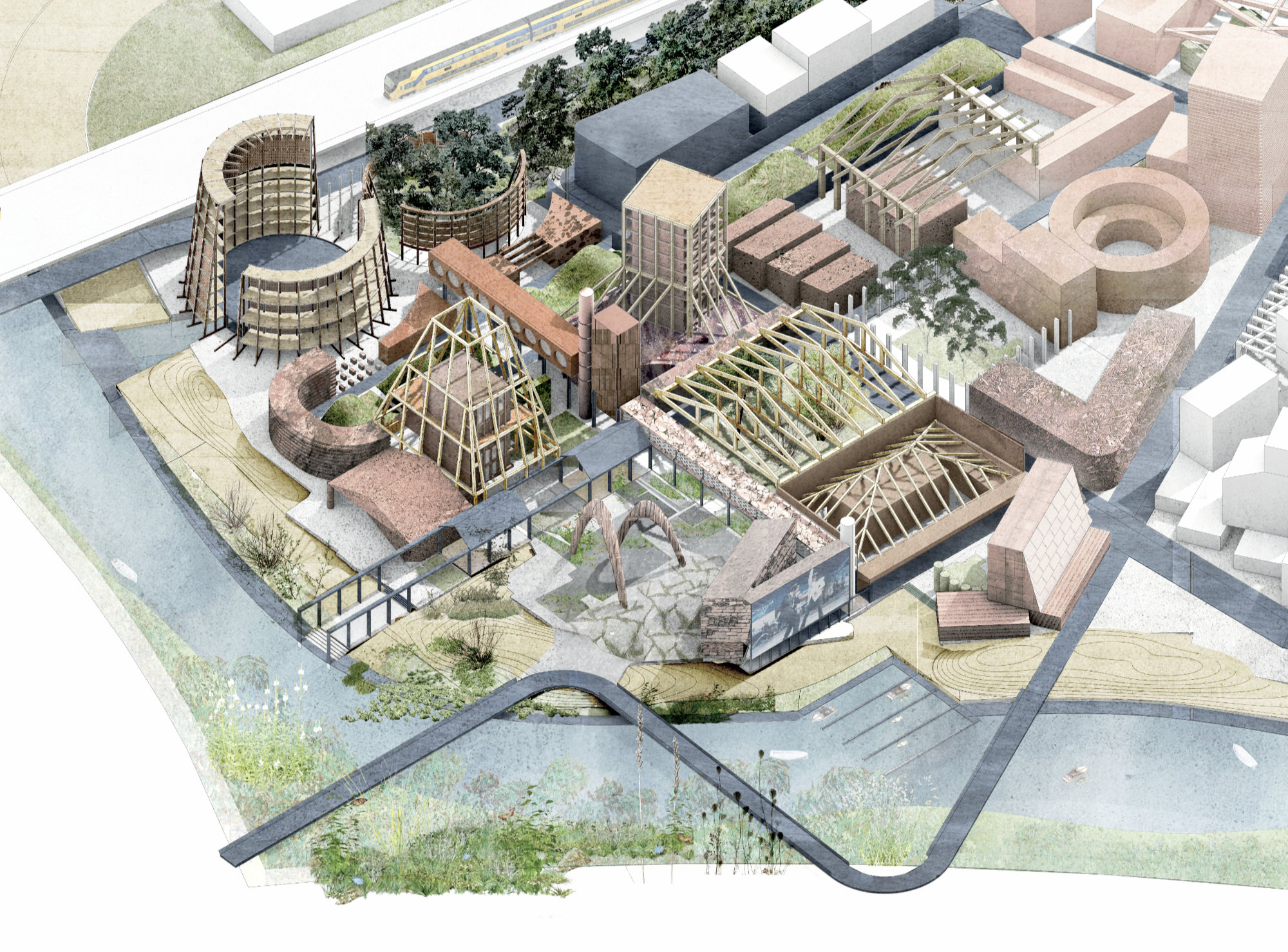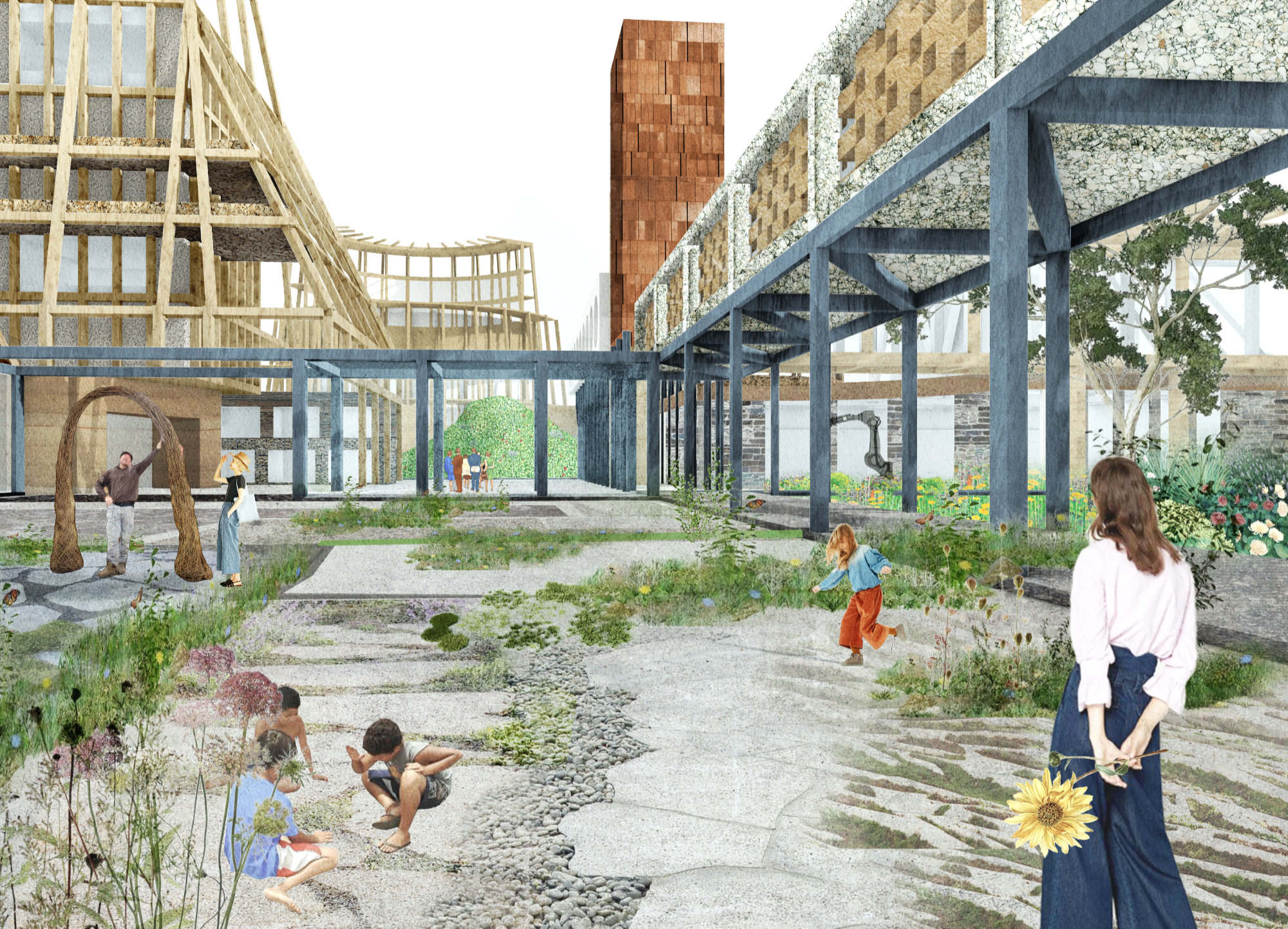Strata-scapes
Europan 17 winning entry
Strata-scapes is a proposal for the future development of ‘t Zoet in Breda – a seemingly empty site with traces of previous industrial activities.
The project embraces the visible and hidden layers of the location, reassembling them as foundations for future growth. In this proposal, each space is envisioned as a habitat, and the city itself as an ecosystem, adapting and evolving over time through the influence of anthropological and biological factors.
The result is a living laboratory shaped by culture and nature, where architecture and landscape are conceived as one, fostering regenerative spatial practices.
Strata-scapes project was awarded 1st prize in the international competition Europan 17 Netherlands in 2024.
Award: 1st prize Europan NL
Date: 2023 – now
Co-authors: Federica Zatta – architect, landscape designer
Past and future strata
Conceiving the ground traces and foundations as our layer zero (Past Soils), we devised a series of new strata, to complement the urban palimpsest. They are divided in three main categories: Basic Infrastructure, Test Grounds, Bio-based Infills.
Basic Infrastructures unlock the site’s technical and social potential, supporting Testing Grounds where existing and new materials are cultivated and experimented with, before being used for Bio-based Infills of new activities.
The Strata-scapes project is not a mere stacking of built interventions, but an intertwined system, where different programs overlap with each other. The different strata happen gradually and almost in parallel to each other.
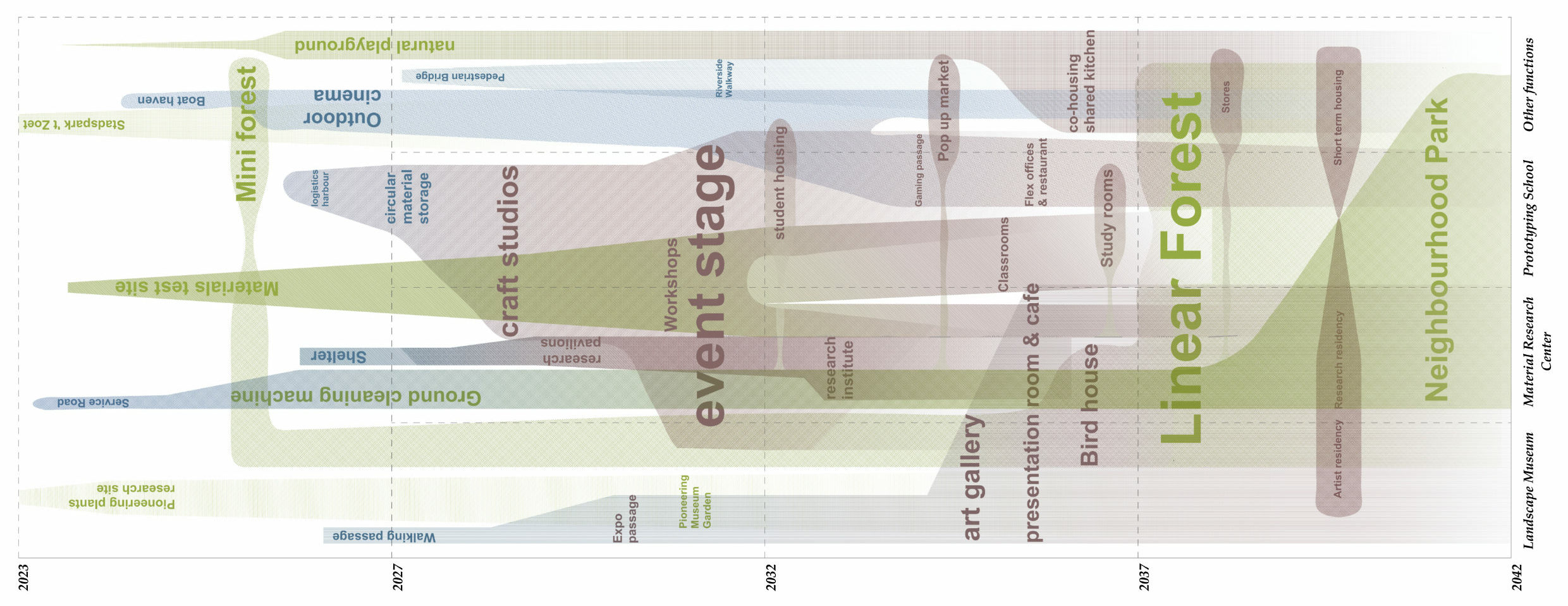
Urban Palimpsest
Stemming from the Basic Infrastructure and learning from the Test Grounds, the Infills develop as new institutions, residential quarters, office and production spaces. They are structurally intertwined with the infrastructures, incorporating them in parts of the buildings.
The Bio-based Infills are made of (mostly) bio-based materials and dry constructions, for them to be eventually biodegradable or de-mountable and reusable. The landscape becomes an integral part of various functions and a continuous element floating through interconnected spaces.
Bio-based Infills are the results of the synergic development of the other strata and will therefore be flexible, while the Basic Infrastructure and some of the Test Grounds, once consolidated, are preserved for a longer time span.
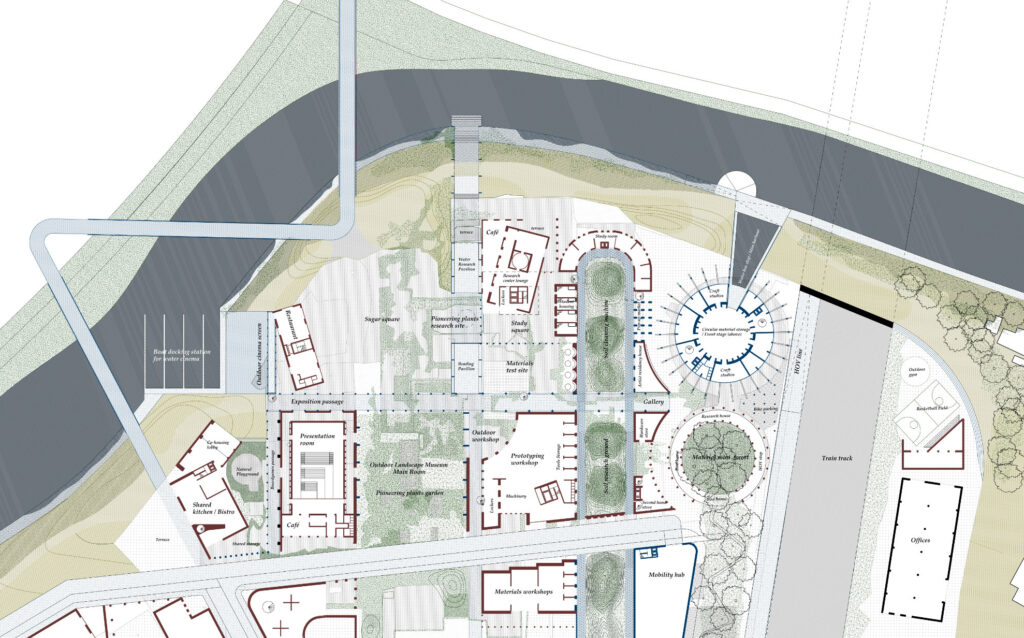
Cross-pollination
The assembled buildings and spaces distributed on the site serve as parts of three main functions: the Landscape Museum, Material Research Center, and Prototyping School.
While each of these institutions has dedicated buildings for their specific programs, they also share many rooms and outdoor spaces. They are interconnected throughout the project site with above-ground bridges and passages, leading to a high degree of cross-pollination of ideas, collaboration, and exchange.
Additionally, various forms of co-living housing and recreation spaces have been integrated to accommodate a wide range of participants and visitors.
Bio-regional architecture
To create a healthy, hybrid milieu and offer a positive model of the building sector in an era of climate crisis, we embraced the concept of bio-regional design. We chose to employ for the most part, organic and locally sourced materials, with a farm-to-building approach.
Transition spaces that blur the boundaries between outside and inside are the result of this approach, where certain (lightweight) materials are used for screens, curtains, roofs that delimitate spaces but don’t fully enclose them.
Materials reveal their textures and construction techniques, they even influence the shape of buildings. The choice of extensively employing organic materials generates the aesthetic of a new daring bio-architectural future.
