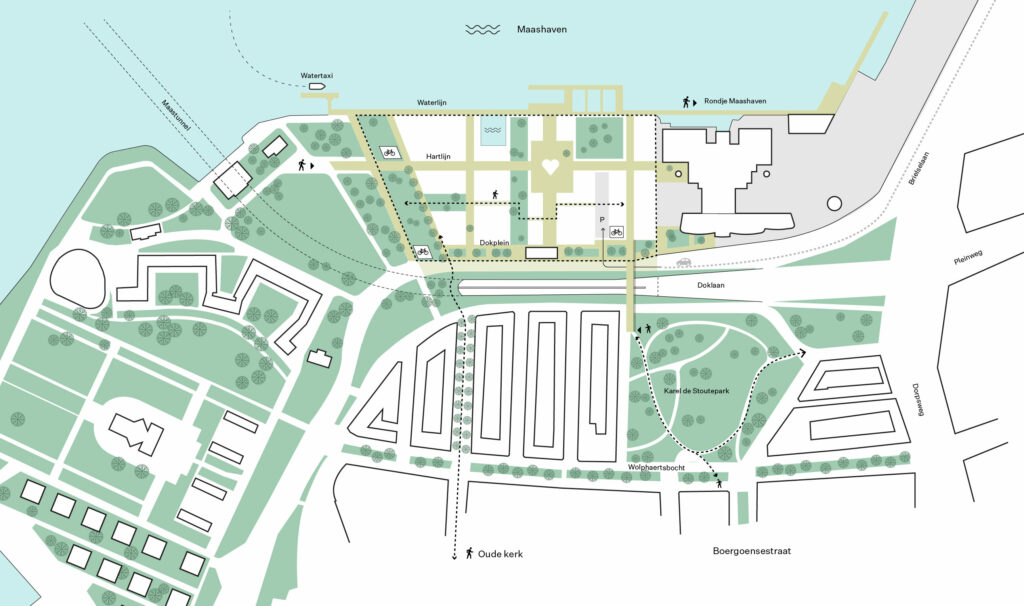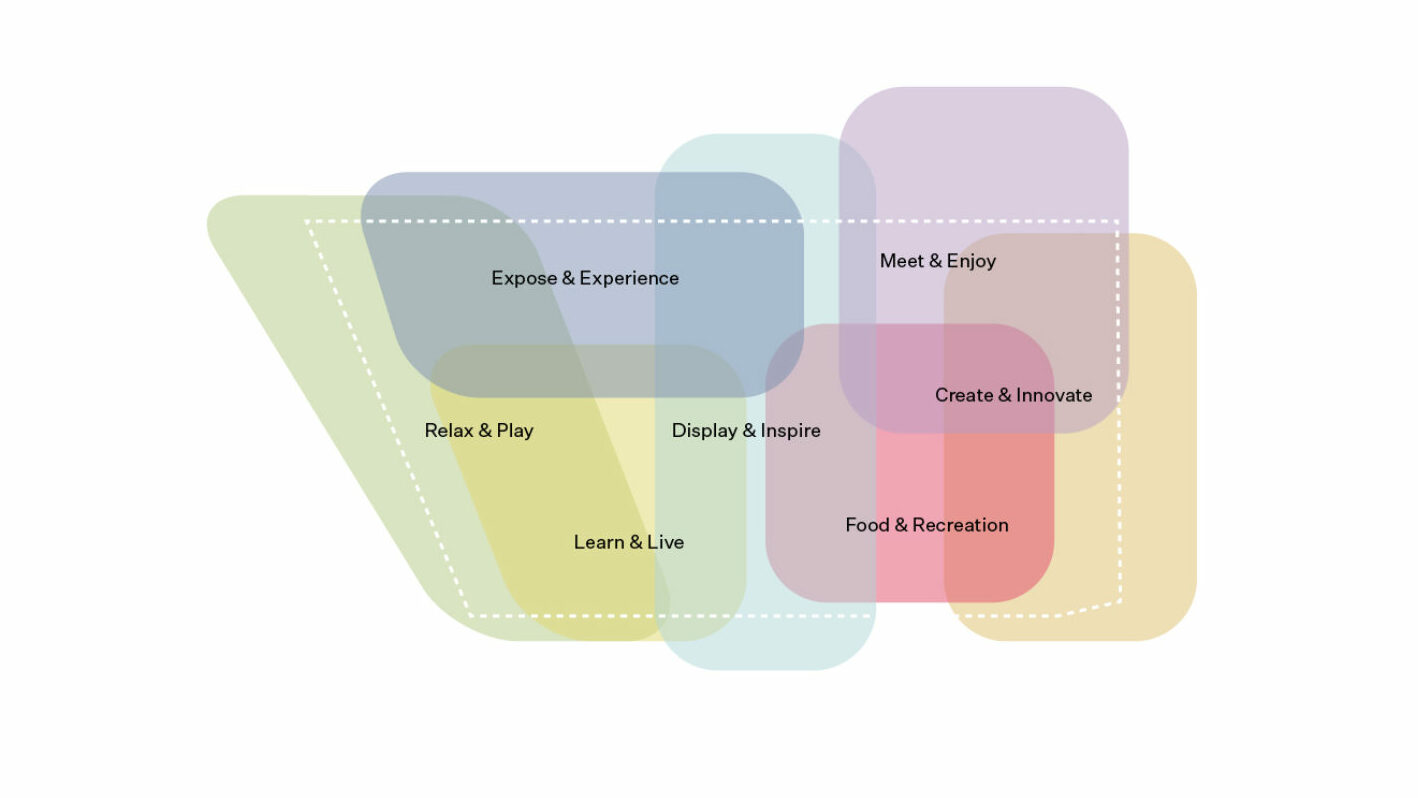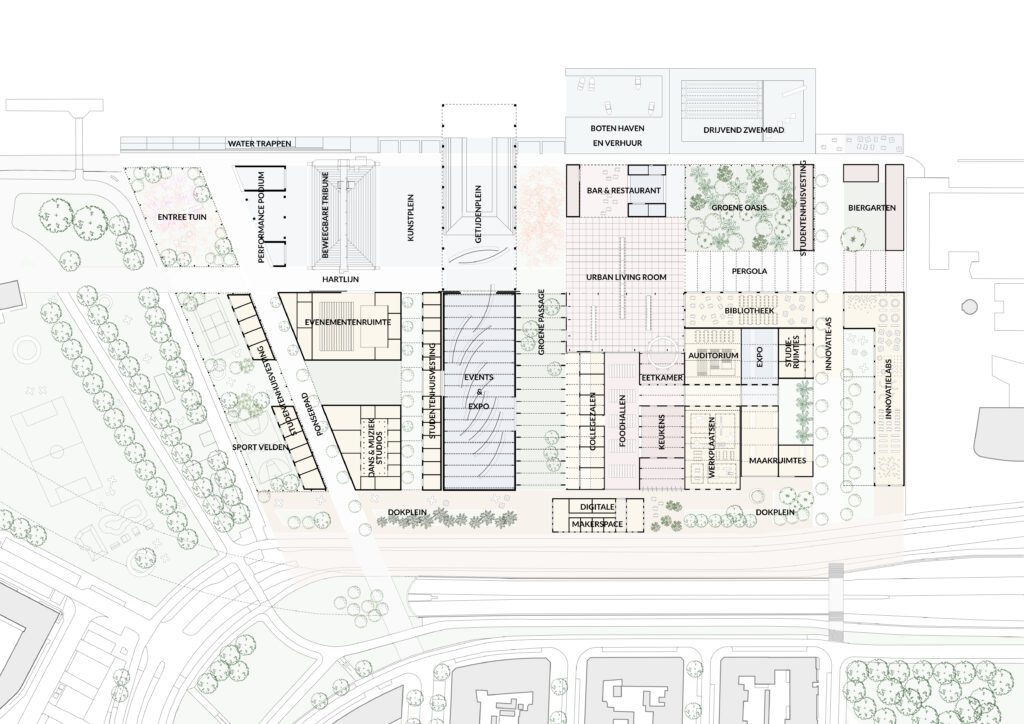Mozaïek aan de Maas
Culture Campus in Rotterdam
Mozaïek aan de Maas is a concept study for Culture Campus site in Rotterdam commissioned by Gemeente Rotterdam in 2021. This location at the Charloisse Hoofd will be soon transformed into the city’s hotspot with education, culture and tourism intertwined and creating vibrant, mixed environment along the Maas river. The ambition is to initiate a formation of an experimental place, which can become a lasting icon of Rotterdam South.
Mozaïek an de Maas project is creating a framework for the future development of the site. Spatial concept of the mosaic offers a possibility of creating a unique place in the city — a place with a strong identity, history and a big diversity of spaces and activities attracting different users. In our vision Culture Campus becomes an integrated part of the city with its network of green spaces and public passages going through the site.
Commissioned concept study
Date: 2021
Client: Gemeente Rotterdam
Project created together with:
Jens Jorritsma (OBSCURA)
Maciej Wieczorkowski (Dividual)
Site’s identity
Already from the distance the location strikes as an unusual assembly of different elements: from historic brick buildings, metal sheds and fences to huge industrial halls and containers. Visible immediately after existing Maastunnel, Yellow Nelcon crane is a characteristic element and an landmark of the site.
The halls themselves create an interconnected system — their lightweight structures allow for openings and passages in between buildings. Where not completely open, shared facades are imprinted on the neighbouring building, showing the shape of the adjacent hall.
Warehouses are built next to each other in a cellular system and are sometimes created by later additions. Similar inside — outside ambiguities are part of the site’s charm and its uniqueness. The spatial characteristics of the Van Leeuwen recycling halls are unique even for the industrial locations.
Flexible strategy for the future
Existing warehouses were added over time, not as traditional buildings blocks, but directly next to each other, expanding the space when needed. We propose to continue this logic of the location and transform the mono-functional industrial site into a diverse multi-use public Culture Campus.
The existing halls work as spatial containers for different activities — whether open or closed. The idea is to add on to the existing ensemble over time and to develop more interconnected spaces — clearly defined platforms for future activities.
These old and new rooms form a mosaic of different functions, buildings and public spaces, which can allow for a certain degree of flexibility and organic growth, while at the same time being clearly defined already in the early phases of the development.
Embedding in the surroundings
Our mosaic plan allows for the Maastunnel park to expand, bringing back the historical axis of the Ponserpad and strengthening the relation between the neighbourhood and the water edge. Network of green spaces of various sizes and characters is continuing throughout the site linking Maastunnel park and Karel de Stouteplein. New developments build up a healthy environment and provide a series of high-quality outdoor spaces to the local residents.
There are two groups of main connections: perpendicular and parallel to the water edge. The first group consists of see-through visual and physical passages between Charlois and Maas River. While creating direct relations between the neighbourhood and the waterfront, they invite visitors from both directions to visit and experience the other location. These pedestrian alleys are filled with greenery and rows of trees. They are not empty corridors, but lively front rooms connecting many various adjacent functions. Open and green Nellenhal can become one of these perpendicular connections.
The parallel axes create 4 different connections with various functions and characteristics. Along the water site there is irregular Rondje Maas with a series of recreational spaces continuing all around the Maashaven bay. Main axis of the project (Haartlijn) leads to the central square. Inner passage through various squares and halls (Mozaïekkroute) creates a continuous pedestrian route from the Maastunnel park. Wide and open Dokplein — along the Doklaan road, offers a buffer zone and enough space for pedestrians and greenery to create an enjoyable boulevard for both residents and tourists.

Mosaic of functions and structures
We propose to create main zones with different themes. These zones do not prevent functions from mixing further on the site, their boundaries are not strict — they overlap with adjacent zones, sharing spaces and facilities and creating interconnected networks of functions.
Frameworks of functions and connections organize the final plan, where all functions come together around a series of diverse public and green outdoor rooms. The mosaic of spaces is defined not only by the buildings, but with the help of various multi-functional structures: from the sitting edges, outdoor stages, roof supports to the external exhibition walls.
The functions inside the buildings can easily extend into the outdoor spaces. Big diversity of users and activities is expressed with the richness of elements, colors and materials. The idea of the mosaic is strengthened by this experimental and non-standard use of architectural elements.



















