Productive Commons
FGF grant winner
The project “Productive Commons” presents four interventions in the Keilekwartier. Thorn House, Play Yard, Watchtower and Showroom are telling a story of building upon existing commons, learning from the past typologies and strengthening productive functions in the neighborhood.
Urban manufacturing, light production, housing and community-based activities coexist in the future M4H. The project investigates how these different functions and groups interact and what synergies could be established to make this coexistence thrive.
Identified four collision spaces have the potential to expand current and generate new networks, collaborations and encounters. They are conceived as pioneering actions to build up on existing initiatives and accelerate the further development of M4H into a lively, mixed use district.
The selected areas revolve around and are connected to the heart of Keilekwartier, the Voedseltuin. Stemming from the community garden, a green-blue network links all the sites to each other, to the Dakpark with the adjacent neighbourhoods of Bospolder and Tussendijken, and to the Nieuwe Maas river.
Project Productive Commons is a part of the exhibition HOE WILLEN WIJ WERKEN M4H 2030, which is open in Keilepand until September 2023.
Authors:
Izabela Słodka, Federica Zatta
Contributors:
Adi Samet, Aga Batkiewicz, Maciej Wieczorkowski and Andrea Bit.
The project was made possible by Fleur Groenendijk Foundation.
Common platforms
The architectural interventions consist of unexpected structures, relics of an industrial past projected into the future. They act as common platforms and basic infrastructures flexible and open-ended. Their utilitarian functions coexist with community-oriented ones, creating conditions for appropriation and interpretation.
Each structure is devised specifically in relation to its immediate context, while all of them are modular and easy to assemble, disassemble and modify – in order to be expanded, moved or removed over time. Materials used for their construction are mostly bio-based or reclaimed through urban mining in the M4H district during its transformation.
The versatility of the architectural interventions and their layered program manifests a specific interpretation of productivity that considers not only economic gain, but also benefits for local communities, plants, animals and soil. Each of the interventions links to existing productive activities, offering support and resources – clean water buffer, clean soil, space for storing construction materials or shelter.
Building from the ground
Each intervention is supported by a landscape strategy that over time makes the space safe, inhabitable and attractive for new communities of people, plants and animals.
Omnipresent paved surfaces are removed, the sealed ground is opened up and the polluted soil, remnant of historical production, is treated through different techniques of phytoremediation.
In parallel, other climatic issues are also tackled: water is allowed back in the area and managed locally, and the urban heat island effect is mitigated through increased vegetation.
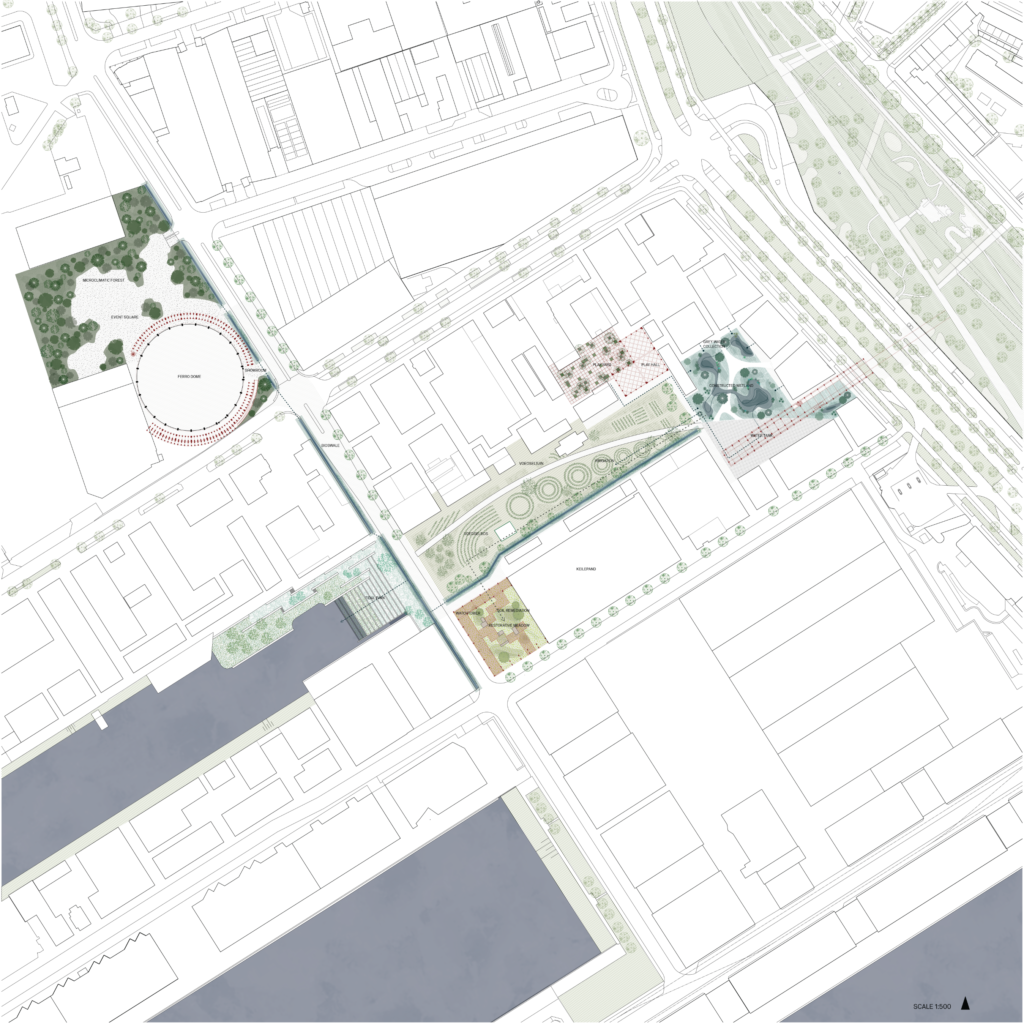
Thorn House / Constructed Wetland
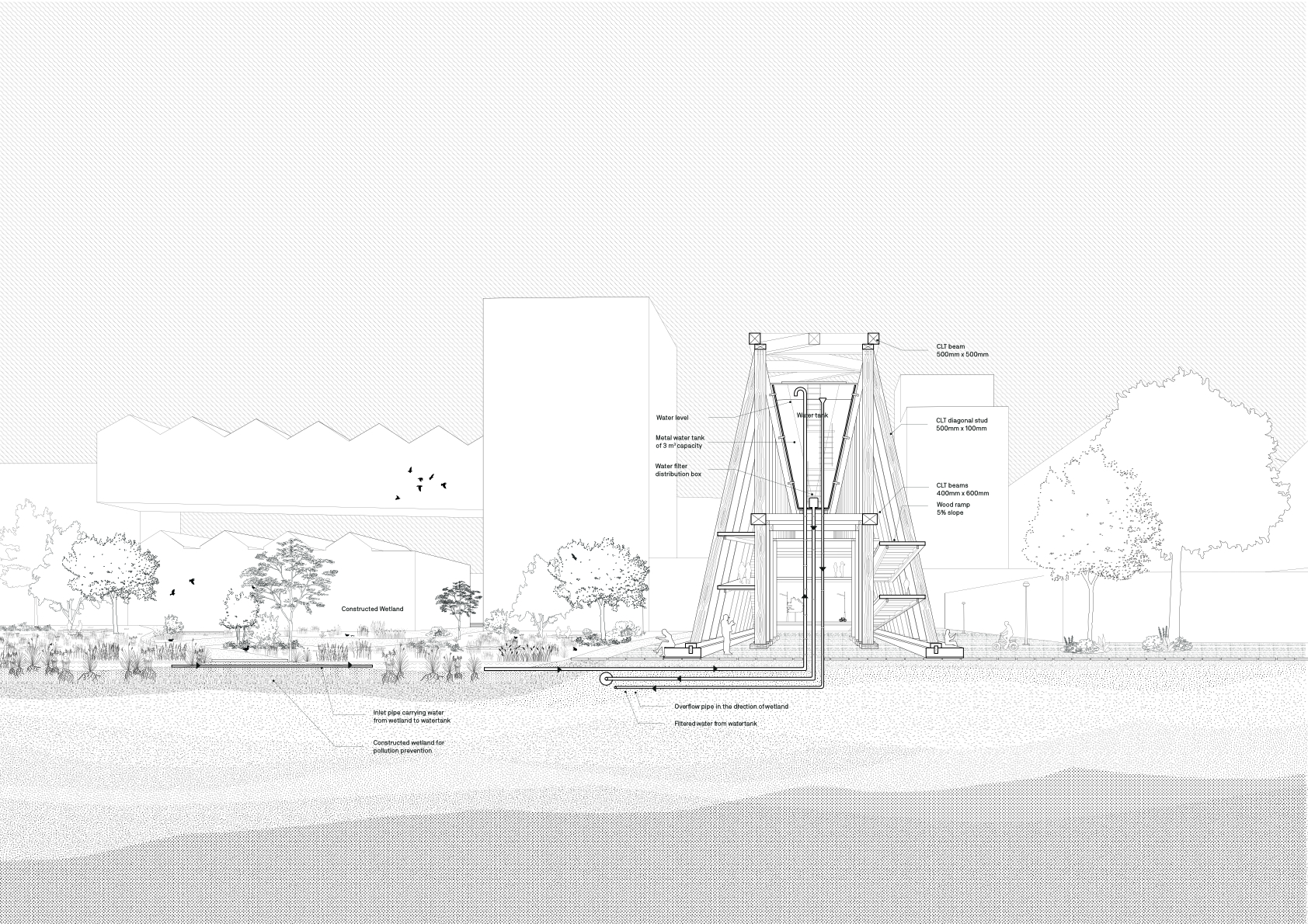
The Thorn House draws inspiration from the popular graduation towers in Eastern Europe. It offers a fresh re-interpretation of this architectural type by extending it into a bridge that connects Keilekwartier to Dakpark.
It features a ground floor pavilion with a tapered roof covered in thorn bush branches found in Voedseltuin. It serves as an event space, air-filter, and cooling device. Adjacent to the Thorn House, the area transforms into a constructed wetland.
The aim is twofold: to collect and locally treat grey water from nearby buildings, and to serve as a rainwater buffer in the case of extreme weather events. The Thorn House’s wooden frame supports a water tank for storing purified water used for irrigation.
Play Yard / Rooted Square
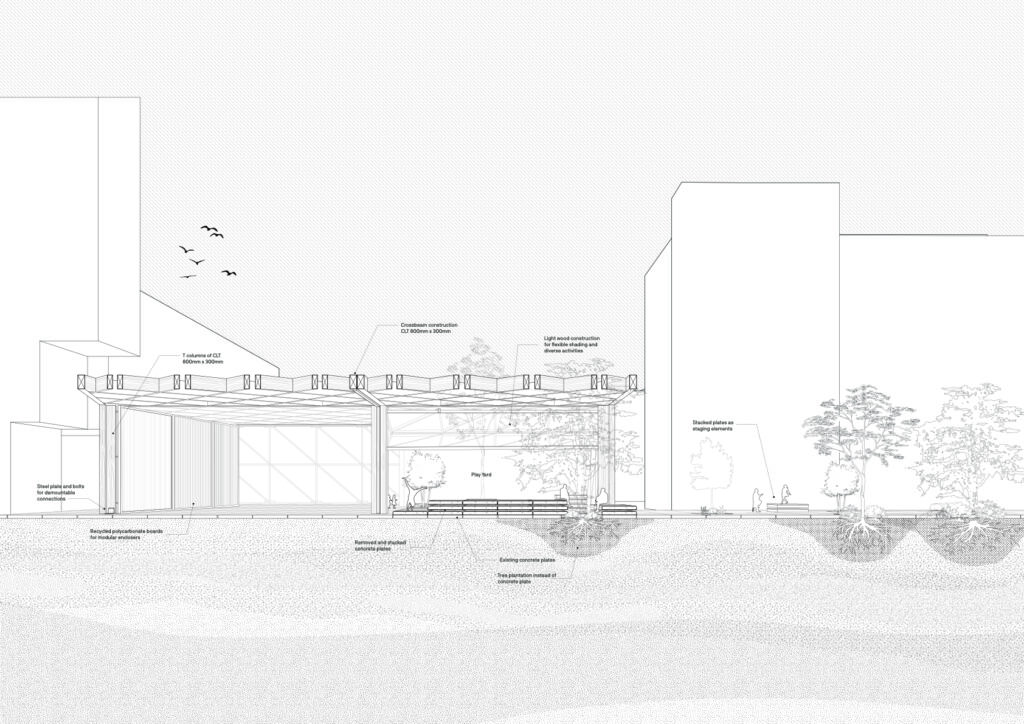
The Play Yard is a minimal intervention that builds upon the existing paved logistics square. Some stelcon plates are removed to plant trees and lower vegetation, stabilizing soil pollutants without full remediation. The preserved pavement connects to the neighborhood’s industrial history.
The removed plates are stacked to create an open-air podium for musicians and makers to showcase their work. The roof structure provides enclosure and sun protection. The adaptable space offers multiple uses and possibilities for future adaptations.
Constructed with reclaimed wood and with the help of local makers, the Play Yard can be expanded into a workshop or craft school if required. Its simple design allows for easy addition or disassembly of sections as needed.
Watchtower / Restorative Meadow
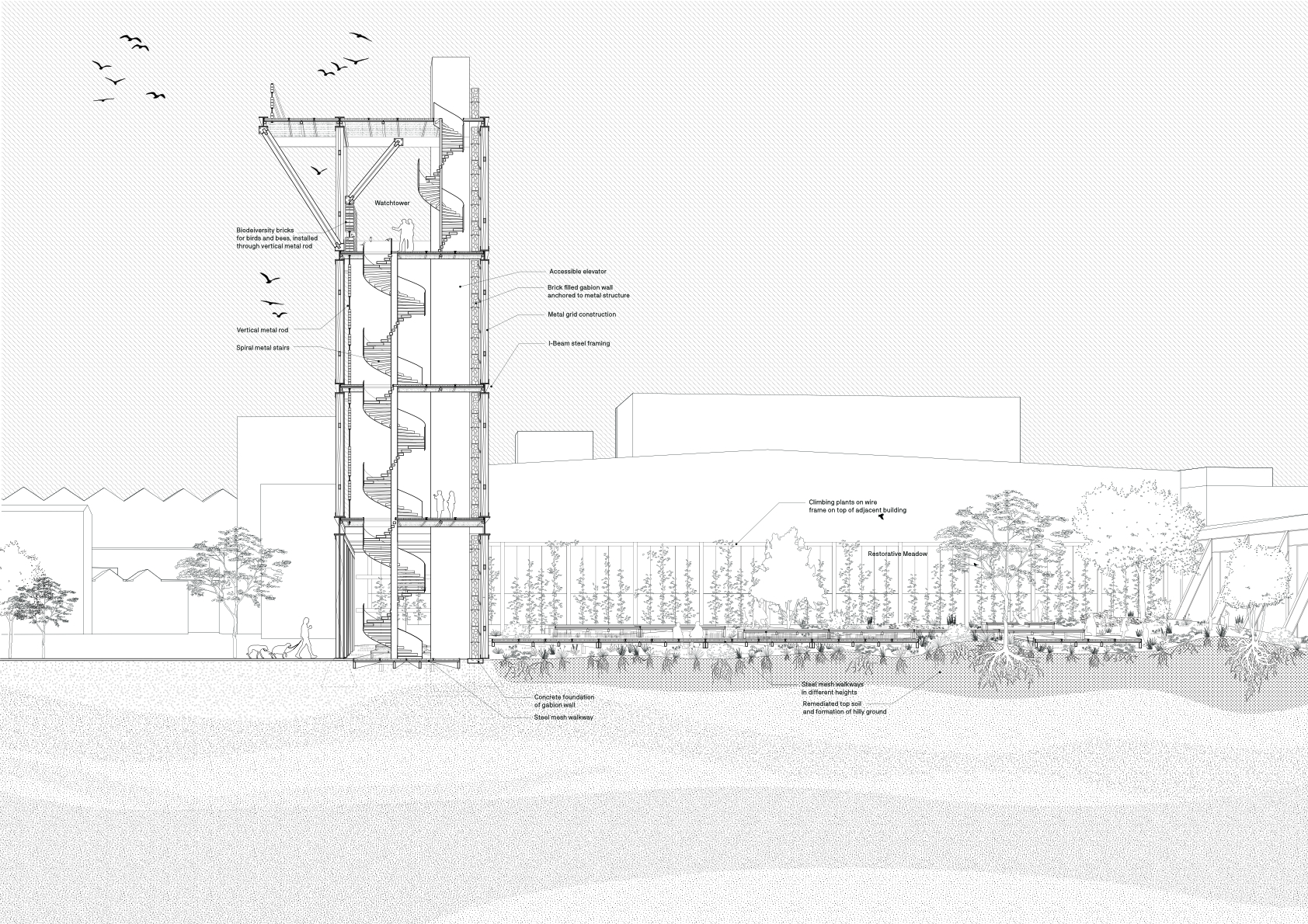
An unused parking lot is transformed into a ground cleaning machine and exploration space. Surrounding grids serve as support for climbing plants, seating, and play elements. A tower with a viewing platform offers a unique perspective of the neighborhood.
The watchtower reflects the industrial heritage of Keilewerf, using recycled bricks, stones, and steel. The plot becomes a restorative meadow, treating the soil from other areas (for example constructed wetland) through phytoremediation.
Gradually partial access is provided through elevated platforms. With the soil becoming cleaner and safer, the meadow will be given back to the community as a playful pocket park and attractive habitat for insects and birds.
Showroom / Microclimatic Forest
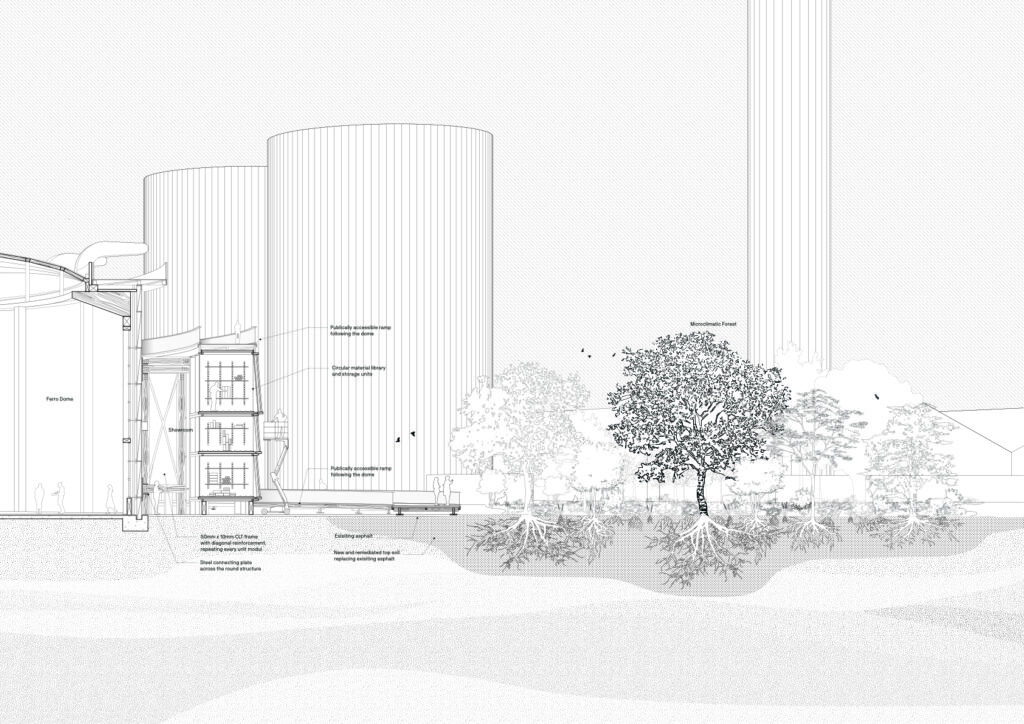
The Showroom wraps around the Ferro Dome, offering a thin, modular structure with a public walkway on top. It doesn’t interfere with Ferro Dome, but acts as its extension for events and exhibitions.
The space underneath the elevated pathway is used as storage for circular materials. The Showroom serves as a central point for other interventions, symbolizing the transformation of the M4H district.
Nearby, a portion of asphalt is removed to create a dense forest. This forest purifies polluted soil and mitigates the urban heat island effect. Inaccessible to people, it provides habitats for wildlife, enhancing biodiversity in the area.
Photos ©
Historical photos of Keilehaven were found in the digital library of the Stadsarchief Rotterdam.
Photos of the contemporary Keilekwartier are made by Izabela Słodka.

















