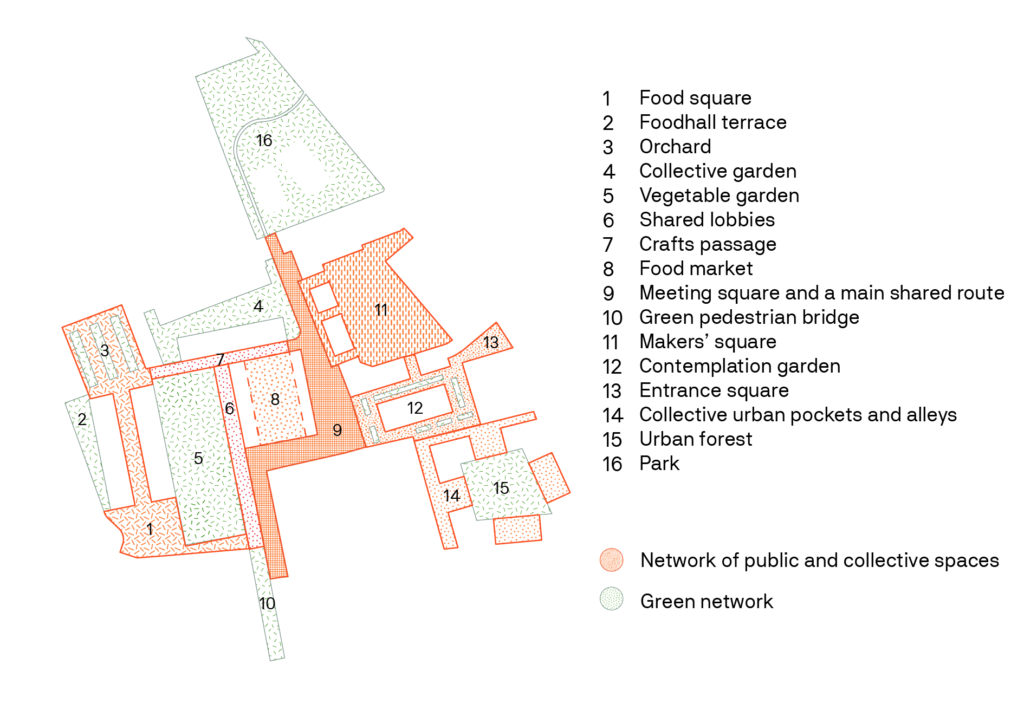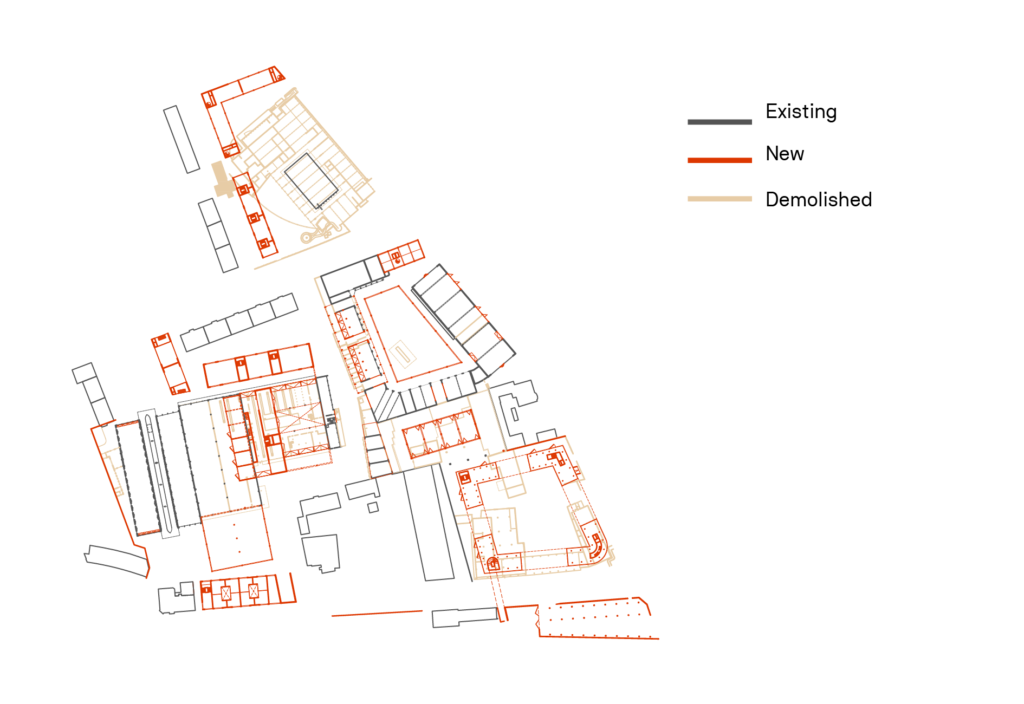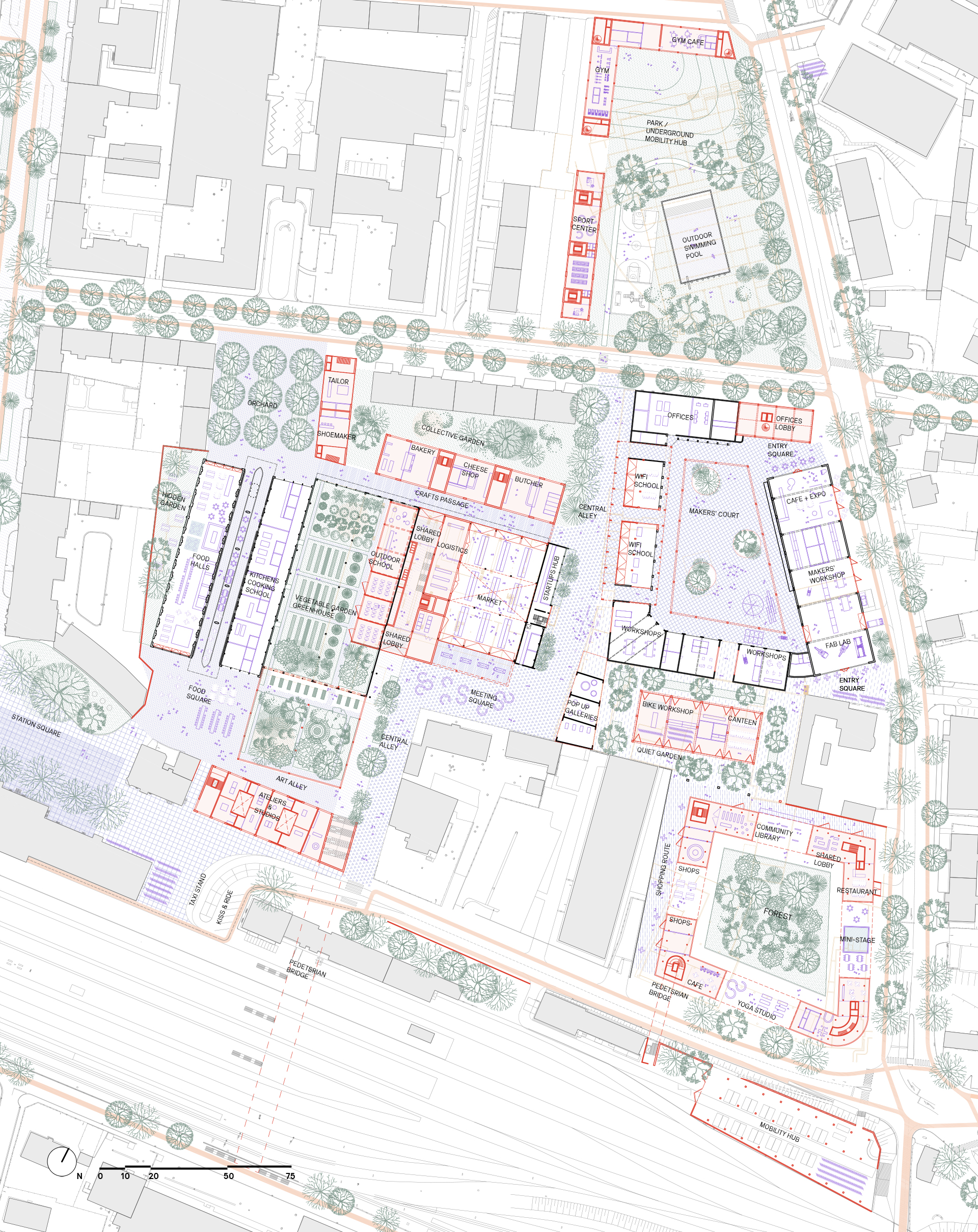Tracing Domains
Europan 16 runner-up
Tracing Domains is a proposal for the post-industrial site in Klagenfurt, Austria. There, at the heart of Viktringer Vorstadt lies a site in desperate need of structure, a resilient framework for future growth. Conditions uncovered at this location become an outset for revitalisation. They are intensified, allowing them to propagate towards one-another. Where they overlap, originates a properly defined network of open interiors.
This found urban fabric, embedded within the site, mediates the various domains at interplay, establishing a new realm for sharing, exchange and learning. Each domain mediates with its context, while combined they form a catalog of assorted urban typologies. The site will be a laboratory for domestic prototypes mixed with interdisciplinary education and diverse green public spaces, advancing Klagenfurt as a destination along the Baltic-Adriatic corridor.
Tracing Domains project was awarded 2nd prize in an international competition Europan 16 in 2021.
Award: 2nd prize
Date: 2021
Co-author:
Xander van Dijk
Living Cities: Transforming from the Infrastructures
Today, the project location is a closed-off bundle of various buildings, sheds and structures that are not clearly defined, inviting nor connected. Lack of porosity is a clear issue that has to be addressed, but the existing urban fabric is also fascinating and inspiring in its own ways. It has a unique character and a collection of typologies not often found in the hearts of cities.
The question becomes how to create a structure that is embedded in the site but still provides clear spatial definitions and connects to the rest of the city. Tracing found domains, complementing them and intensifying becomes a new strategy to revitalize several plots and transform them into one new lively district.
Domains are anchored in the identities of specific plots and embedded in their context, offering a diversified series of public, collective and private urban interiors. The site is porous and open to the rest of the city, completing the existing networks of green and public spaces.

New growth strategy and anchors of activity
A lot of the structures that are present on the site are kept. They’re renovated, adjusted and repurposed. The structural rhythm is then expanded and becomes the typological grain for newly constructed buildings, establishing a continuity between the existing and the new.
On top of that they provide the project with an authenticity you could not recreate. Identity is also found in materiality and architectural details — seemingly ordinary characteristics of each domain become part of the new proposal.
We propose to mediate the FAR and redistribute the program between the individual plots. This way we’re able to create a park that is large enough to house diverse activities of sport and leisure for a great number of people and draw them into the neighbourhood.
Nine domains and a public realm
The idea of traced domains is to learn from the existing while continuing the logic and character of the site, of various buildings’ constellations and of each individual building block. New domains are derived from the found urban structure, interpreted and transformed to house new programs and to connect to the city’s fabric.
The concept allows for every plot to be transformed separately and for many various typologies to coexist in close proximity. At the same time it proposes one clear framework and a strategy for transforming several plots into a new interconnected neighbourhood.
The crucial aspect of the proposal is its porosity with each assembly of buildings remaining open towards the surroundings and towards each other. Public spaces float freely, changing their sizes and character, inviting inhabitants and visitors to explore diverse connections in between various programs, to interact and learn from each other.



















